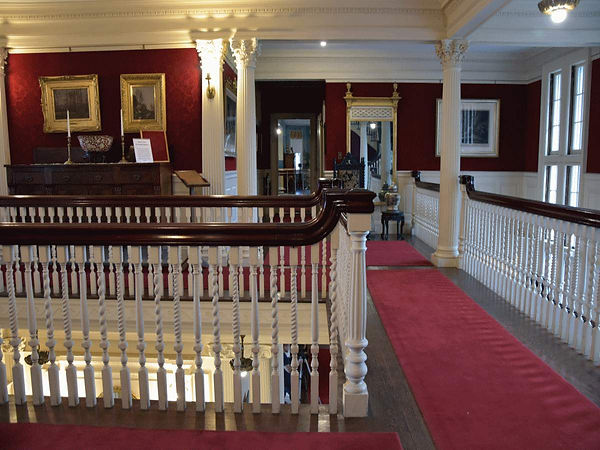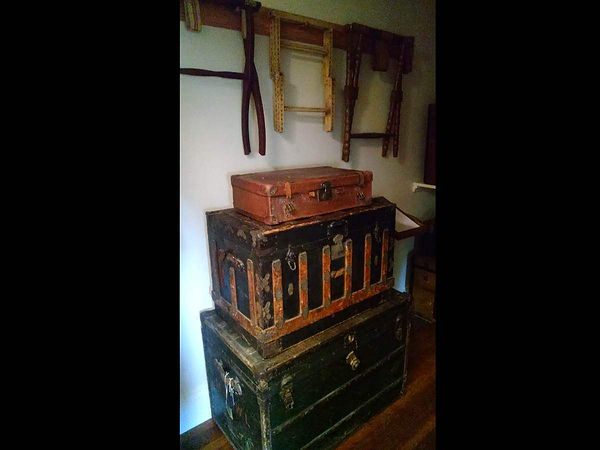Mansion Tour

Stop 8.1: Upstairs Loggia Christmas Decor
Design by Ellen Patterson
This little garden path makes it easy to imagine walking along Blithewold’s pathways as you notice the little birds flitting about. The quaint sled is meant to remind us of how much the family enjoyed winter sports.

Stop 8.2: Christmas Decor
Stop at the second floor landing. Notice here again the classical ornamentation of the Colonial Revival style and the beautiful staircase that continues to the third floor. Notice the transom windows on the internal hallways and the slatted doors. Bessie got the idea for these from summer hotels where she had stayed. She had architects Kilham and Hopkins include them in the mansion’s design for ventilation and to bring the cooling ocean breezes to the east-facing rooms. In addition, the loggia would have been open, allowing the air to flow between the wings and to the front of the house. These architectural features demonstrate that the house was planned with summer living in mind.
The red flocked wallpaper on the second floor and hallway was replaced in 2014 with an exact replica of the original. It was custom-made in France, and is double-flocked, wool on wool. Special blocks had to be made for the hand-blocked printing process.

Stop 8.3: Oil Paintings - Landscapes
As you walk around the Gallery observe two small oil paintings, “Cottage by the Creek” by A.C. Howland, and “Fontainebleu Woods” by William Baird.
Observe The Loggia, the perfect spot for watching sailing races and regattas, giving a wide view of activities on the Great Lawn and on the Bay.

Stop 8.4: Oil Paintings - Family Portraits
Keep moving around the Gallery space. The large oil portraits on the wall are of George Hance Stout and his wife Phoebe Fitz Randolph Stout, Augustus Van Wickle’s grandparents on his mother’s side.

Stop 8.5: The Third Floor
The third floor had five guest rooms that could easily accommodate a total of ten to twelve guests, including a family apartment, a large sitting-room where guests could congregate, a trunk storage room, bathrooms, and many closets. It now houses the Archives, Collections, and curatorial workrooms, and is not open to the public.